Viewing Listing MLS# 2421752
Myrtle Beach, SC 29579
- 5Beds
- 4Full Baths
- N/AHalf Baths
- 3,810SqFt
- 2022Year Built
- 0.24Acres
- MLS# 2421752
- Residential
- Detached
- Active
- Approx Time on Market1 day
- AreaMyrtle Beach Area--Carolina Forest
- CountyHorry
- Subdivision Berkshire Forest-Carolina Forest
Overview
Welcome to your dream home in the highly sought-after Berkshire Forest community! Located just 15 minutes from the beach, this rare 5-bedroom, 4-bathroom Dunwoody Way floor plan was built in 2022 and features numerous customized upgrades, offering both luxury and comfort. Upon entering, you'll be greeted by beautiful LVP flooring throughout the entire first floor, creating a warm and inviting atmosphere. The downstairs includes a convenient guest suite, perfect for accommodating visitors. The office/study, adorned with glass-panel French doors, offers a private and stylish workspace, complete with custom built-in illuminated cabinetry. The heart of this home is the chef's dream kitchen, equipped with double ovens, a 5-burner natural gas cooktop, quartz countertops, a large island, beverage center, porcelain farmhouse sink, stainless steel hood with direct vent, gold fixtures and under-cabinet lighting. It's a culinary haven perfect for both cooking and entertaining. The great room serves as a focal point with its built-in linear fireplace and elegant tile and wood surround, creating a cozy ambiance. The spacious owner's suite is a retreat with a luxurious bathroom featuring a large walk-in shower, quartz countertops, and framed mirrors. This home is designed for year-round relaxation, with a large sunroom plus a screened lanai. The custom-designed laundry room includes a drop zone and plenty of cabinet space for added convenience. A unique feature of this Dunwoody Way floor plan is the expansive second floorover 1,000 square feet of space featuring an oversized living area, two bedrooms, and a full bath, ideal for guests or a growing family. Outside, the property is just as impressive, with an extra wide driveway, landscape curbing, an irrigation system, and a backyard that offers both privacy and natural beauty. Enjoy peaceful views of egrets and blue herons from your backyard, which backs onto private woods and overlooks serene water. The 2.5-car garage is perfect for car enthusiasts, complete with an extra bay for golf cart storage, a 4-foot extension, and access to attic storage. Additionally, the upgraded Lennox HVAC system ensures optimal comfort, while a natural gas line stub is ready for your outdoor grill or future firepit. Dont miss this opportunity to own a better-than-new home in Berkshire Forest. Combining luxury, convenience, and coastal living, this home is the epitome of modern living. Schedule your showing today! Berkshire Forest is an established natural gas community located in the Carolina Forest area of Myrtle Beach. This highly sought after community offers 2 amenity centers, clubhouse, a resort style pool, lazy river, lap pool, dog park, tennis and pickleball courts, natural walking trails, and fishing lake.
Open House Info
Openhouse Start Time:
Sunday, September 22nd, 2024 @ 11:30 AM
Openhouse End Time:
Sunday, September 22nd, 2024 @ 2:00 PM
Openhouse Remarks: Come and see Christine!
Agriculture / Farm
Grazing Permits Blm: ,No,
Horse: No
Grazing Permits Forest Service: ,No,
Grazing Permits Private: ,No,
Irrigation Water Rights: ,No,
Farm Credit Service Incl: ,No,
Crops Included: ,No,
Association Fees / Info
Hoa Frequency: Monthly
Hoa Fees: 102
Hoa: 1
Bathroom Info
Total Baths: 4.00
Fullbaths: 4
Bedroom Info
Beds: 5
Building Info
New Construction: No
Levels: Two
Year Built: 2022
Mobile Home Remains: ,No,
Zoning: Res
Style: Ranch
Construction Materials: VinylSiding
Builders Name: Pulte Homes
Builder Model: Dunwoody Way
Buyer Compensation
Exterior Features
Spa: No
Patio and Porch Features: RearPorch, Patio, Porch, Screened
Foundation: Slab
Exterior Features: SprinklerIrrigation, Porch, Patio
Financial
Lease Renewal Option: ,No,
Garage / Parking
Parking Capacity: 5
Garage: Yes
Carport: No
Parking Type: Attached, Garage, TwoCarGarage, GarageDoorOpener
Open Parking: No
Attached Garage: Yes
Garage Spaces: 2
Green / Env Info
Interior Features
Floor Cover: Carpet, Wood
Fireplace: No
Laundry Features: WasherHookup
Furnished: Unfurnished
Interior Features: Attic, PermanentAtticStairs, BedroomonMainLevel, BreakfastArea, InLawFloorplan, KitchenIsland, StainlessSteelAppliances, SolidSurfaceCounters
Appliances: DoubleOven, Dishwasher, Disposal, Microwave, RangeHood
Lot Info
Lease Considered: ,No,
Lease Assignable: ,No,
Acres: 0.24
Land Lease: No
Lot Description: LakeFront, Pond, Rectangular
Misc
Pool Private: No
Offer Compensation
Other School Info
Property Info
County: Horry
View: No
Senior Community: No
Stipulation of Sale: None
Habitable Residence: ,No,
Property Sub Type Additional: Detached
Property Attached: No
Security Features: SmokeDetectors
Rent Control: No
Construction: Resale
Room Info
Basement: ,No,
Sold Info
Sqft Info
Building Sqft: 4510
Living Area Source: Estimated
Sqft: 3810
Tax Info
Unit Info
Utilities / Hvac
Heating: ForcedAir, Gas
Cooling: CentralAir
Electric On Property: No
Cooling: Yes
Utilities Available: ElectricityAvailable, NaturalGasAvailable, SewerAvailable, UndergroundUtilities, WaterAvailable
Heating: Yes
Water Source: Public
Waterfront / Water
Waterfront: Yes
Waterfront Features: Pond
Directions
GPSCourtesy of Living South Realty
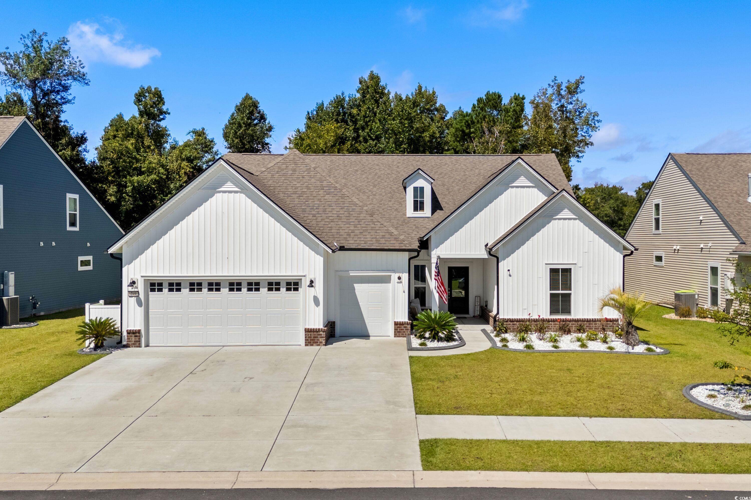




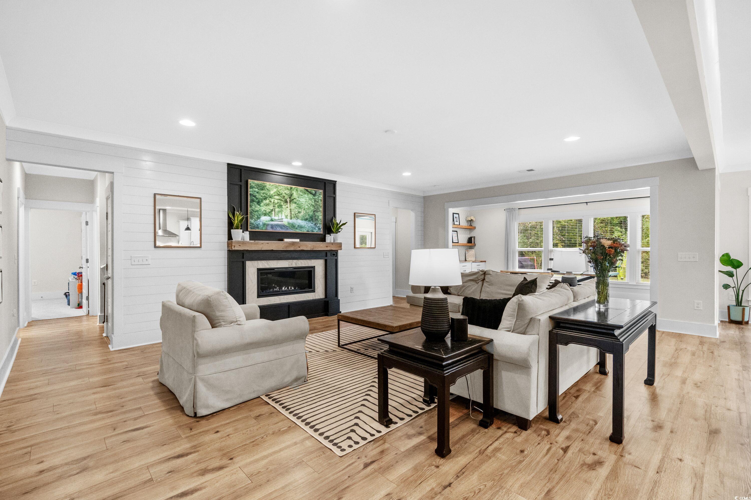
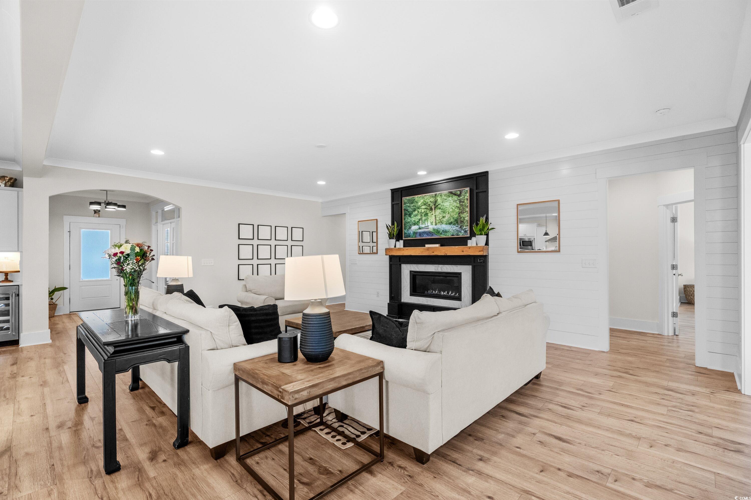



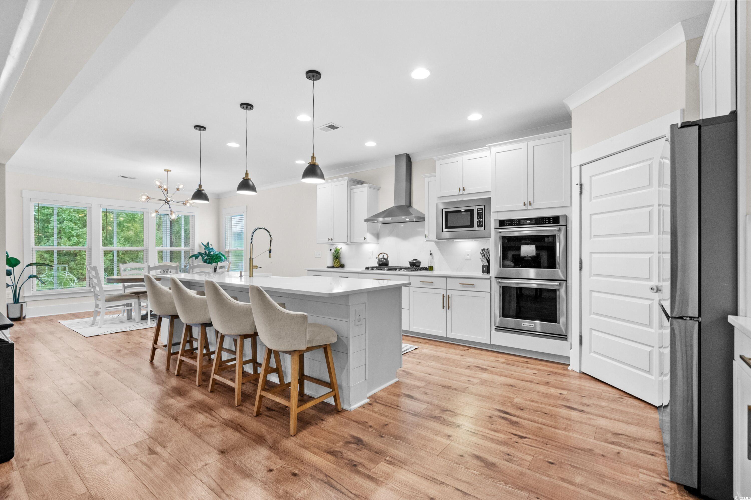










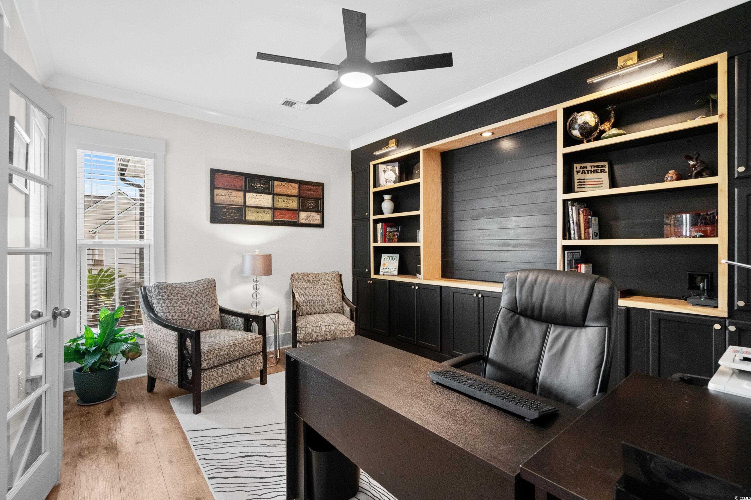




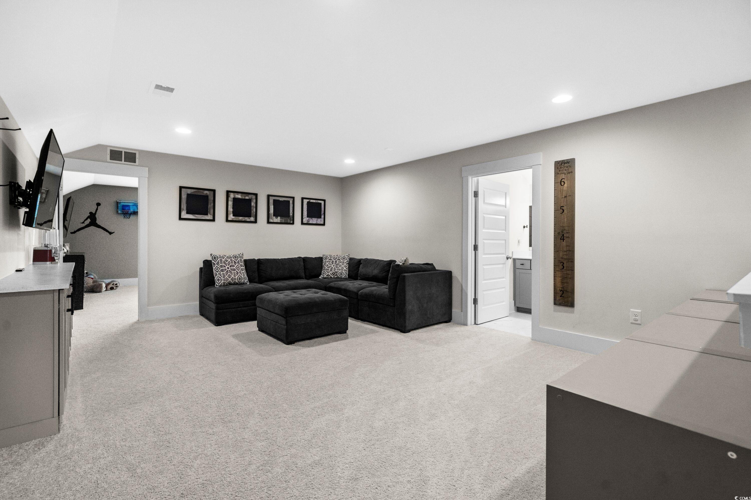
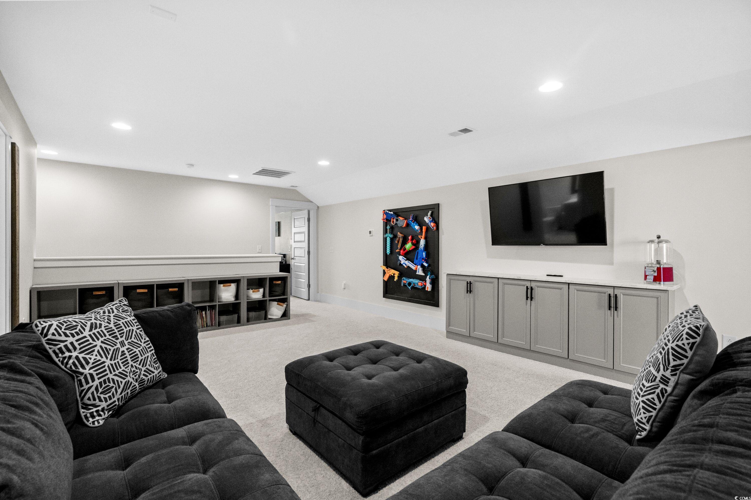
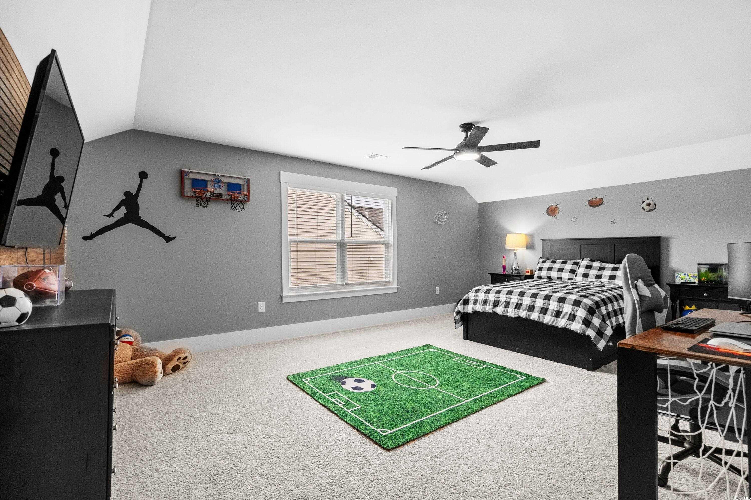


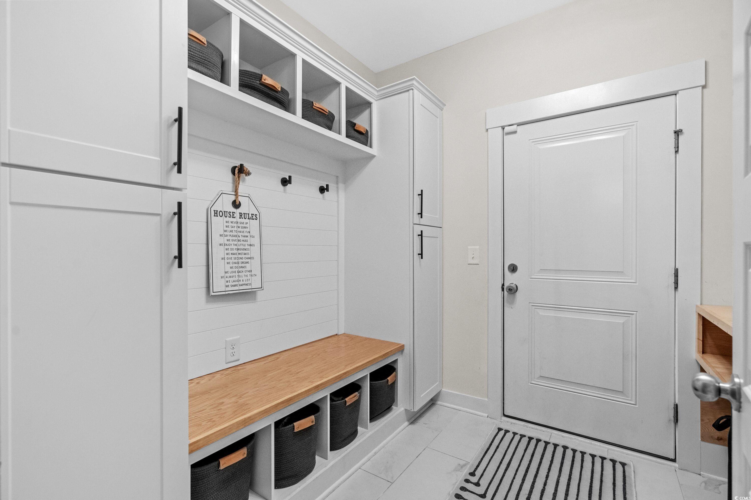
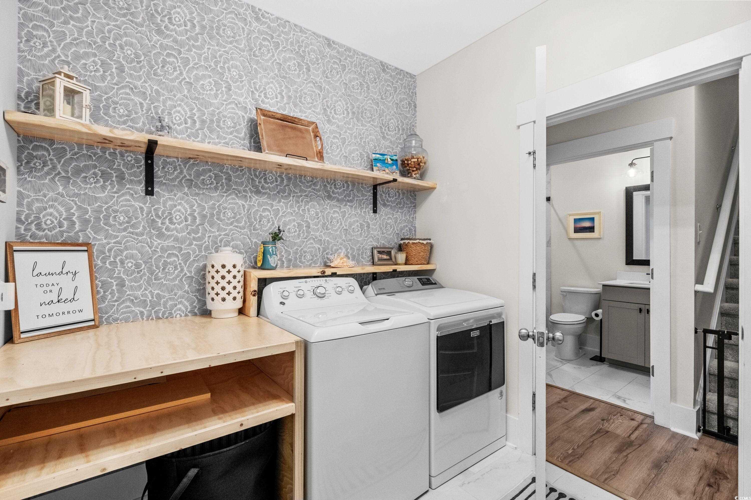








 MLS# 2420365
MLS# 2420365  Provided courtesy of © Copyright 2024 Coastal Carolinas Multiple Listing Service, Inc.®. Information Deemed Reliable but Not Guaranteed. © Copyright 2024 Coastal Carolinas Multiple Listing Service, Inc.® MLS. All rights reserved. Information is provided exclusively for consumers’ personal, non-commercial use,
that it may not be used for any purpose other than to identify prospective properties consumers may be interested in purchasing.
Images related to data from the MLS is the sole property of the MLS and not the responsibility of the owner of this website.
Provided courtesy of © Copyright 2024 Coastal Carolinas Multiple Listing Service, Inc.®. Information Deemed Reliable but Not Guaranteed. © Copyright 2024 Coastal Carolinas Multiple Listing Service, Inc.® MLS. All rights reserved. Information is provided exclusively for consumers’ personal, non-commercial use,
that it may not be used for any purpose other than to identify prospective properties consumers may be interested in purchasing.
Images related to data from the MLS is the sole property of the MLS and not the responsibility of the owner of this website.