Viewing Listing MLS# 2421253
Myrtle Beach, SC 29577
- 2Beds
- 2Full Baths
- N/AHalf Baths
- 1,694SqFt
- 2014Year Built
- 0.17Acres
- MLS# 2421253
- Residential
- Detached
- Active Under Contract
- Approx Time on Market6 days
- AreaMyrtle Beach Area--Southern Limit To 10th Ave N
- CountyHorry
- Subdivision Cresswind - Market Common
Overview
Welcome to 2151 Birchwood Dr. in Myrtle Beach, a beautifully maintained home that offers the perfect blend of comfort and coastal living. Located in the desirable neighborhood of Cresswind in Market Common, this property is ideal for those looking to enjoy all that the Grand Strand has to offer while still having a serene retreat to call home. As you enter, you'll be greeted by a spacious and light-filled living area with beautiful hardwood floors, that seamlessly flows into the dining space and kitchen. The open floor plan is perfect for both everyday living and entertaining, with large windows that let in plenty of natural light. The adjacent Carolina Room is a wonderful space to relax and read a book. The kitchen featuring a gas stove is equipped with modern appliances, ample cabinet storage, and beautiful granite countertops, making it a great space for preparing meals. This home features two well-sized bedrooms, including a master suite that serves as a private oasis with its walk-in closet upgraded with wonderful built-ins. The en-suite bathroom showcases a large walk-in shower and dual sinks. The additional bedrooms versatile and can easily accommodate family, guests, or be used as a home office. Outside, the backyard provides a wonderful space for relaxation and outdoor activities. Whether you're hosting a barbecue on the patio or enjoying a quiet evening under the stars, this yard offers plenty of room to unwind and enjoy the beautiful South Carolina weather. Don't miss the 4 foot extension of the garage, perfect for workbench or golf cart storage. Cresswind community offers a state-of-the-art fitness center, tennis, pickelball,resort-style pool, and beautifully landscaped walking trails. The clubhouse hosts numerous social events, making it easy to meet neighbors and build lasting friendships 2151 Birchwood Dr. is conveniently located near shopping, dining, and entertainment options, as well as Myrtle Beach's famous beaches and golf courses. With its comfortable living spaces and prime location, this property is a fantastic opportunity for anyone looking to experience the best of Myrtle Beach living. Schedule your showing today and discover all that this home has to offer!
Agriculture / Farm
Grazing Permits Blm: ,No,
Horse: No
Grazing Permits Forest Service: ,No,
Grazing Permits Private: ,No,
Irrigation Water Rights: ,No,
Farm Credit Service Incl: ,No,
Crops Included: ,No,
Association Fees / Info
Hoa Frequency: Monthly
Hoa Fees: 348
Hoa: 1
Hoa Includes: CommonAreas, LegalAccounting, MaintenanceGrounds, Pools, RecreationFacilities, Trash
Community Features: Clubhouse, GolfCartsOK, RecreationArea, TennisCourts, LongTermRentalAllowed, Pool
Assoc Amenities: Clubhouse, OwnerAllowedGolfCart, PetRestrictions, TennisCourts
Bathroom Info
Total Baths: 2.00
Fullbaths: 2
Bedroom Info
Beds: 2
Building Info
New Construction: No
Levels: One
Year Built: 2014
Mobile Home Remains: ,No,
Zoning: PUD
Style: Traditional
Construction Materials: HardiPlankType, WoodFrame
Buyer Compensation
Exterior Features
Spa: No
Patio and Porch Features: FrontPorch, Patio
Window Features: StormWindows
Pool Features: Community, OutdoorPool
Foundation: Slab
Exterior Features: Patio
Financial
Lease Renewal Option: ,No,
Garage / Parking
Parking Capacity: 4
Garage: Yes
Carport: No
Parking Type: Attached, Garage, TwoCarGarage, GarageDoorOpener
Open Parking: No
Attached Garage: Yes
Garage Spaces: 2
Green / Env Info
Interior Features
Floor Cover: Carpet, Tile, Wood
Door Features: StormDoors
Fireplace: No
Laundry Features: WasherHookup
Furnished: Unfurnished
Interior Features: BreakfastBar, KitchenIsland, StainlessSteelAppliances, SolidSurfaceCounters
Appliances: Dishwasher, Disposal, Microwave, Range, Refrigerator
Lot Info
Lease Considered: ,No,
Lease Assignable: ,No,
Acres: 0.17
Land Lease: No
Lot Description: Rectangular
Misc
Pool Private: No
Pets Allowed: OwnerOnly, Yes
Offer Compensation
Other School Info
Property Info
County: Horry
View: No
Senior Community: No
Stipulation of Sale: None
Habitable Residence: ,No,
Property Sub Type Additional: Detached
Property Attached: No
Disclosures: CovenantsRestrictionsDisclosure,SellerDisclosure
Rent Control: No
Construction: Resale
Room Info
Basement: ,No,
Sold Info
Sqft Info
Building Sqft: 2094
Living Area Source: PublicRecords
Sqft: 1694
Tax Info
Unit Info
Utilities / Hvac
Heating: Central, Electric
Cooling: CentralAir
Electric On Property: No
Cooling: Yes
Utilities Available: CableAvailable, ElectricityAvailable, NaturalGasAvailable, PhoneAvailable, SewerAvailable, UndergroundUtilities, WaterAvailable
Heating: Yes
Water Source: Public
Waterfront / Water
Waterfront: No
Schools
Elem: Myrtle Beach Elementary School
Middle: Myrtle Beach Middle School
High: Myrtle Beach High School
Courtesy of Keller Williams Oak And Ocean
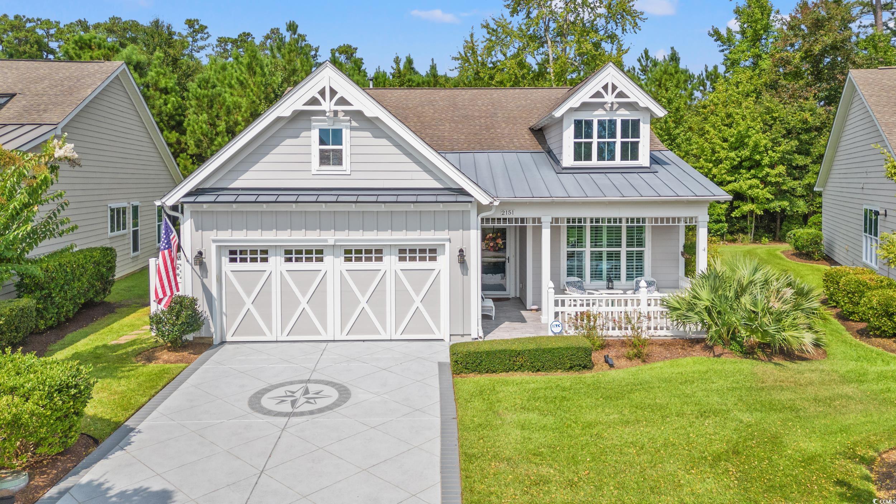







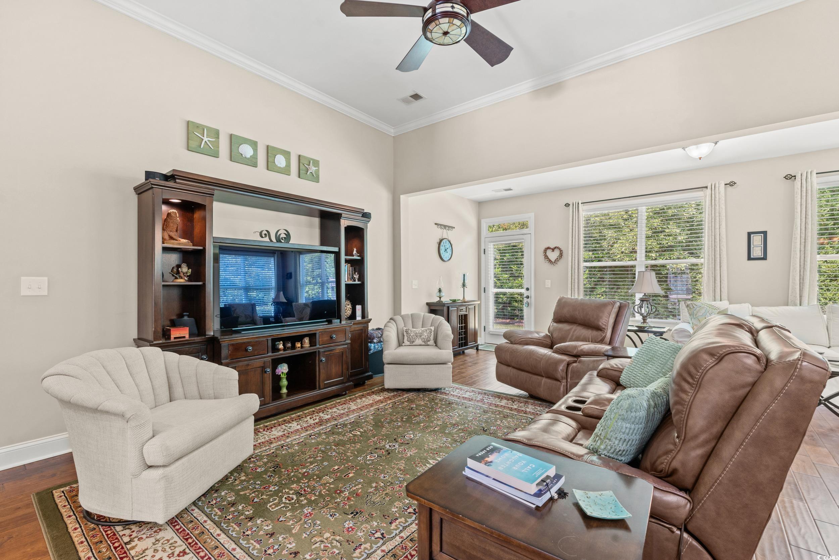









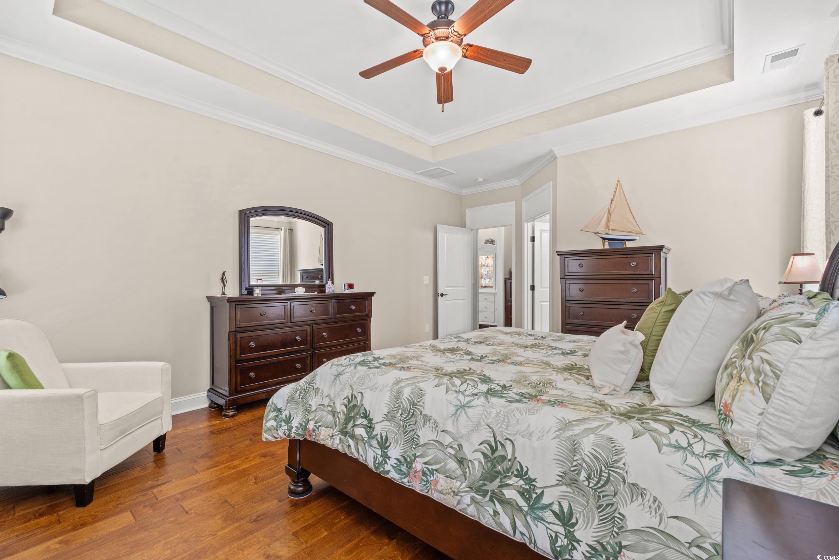




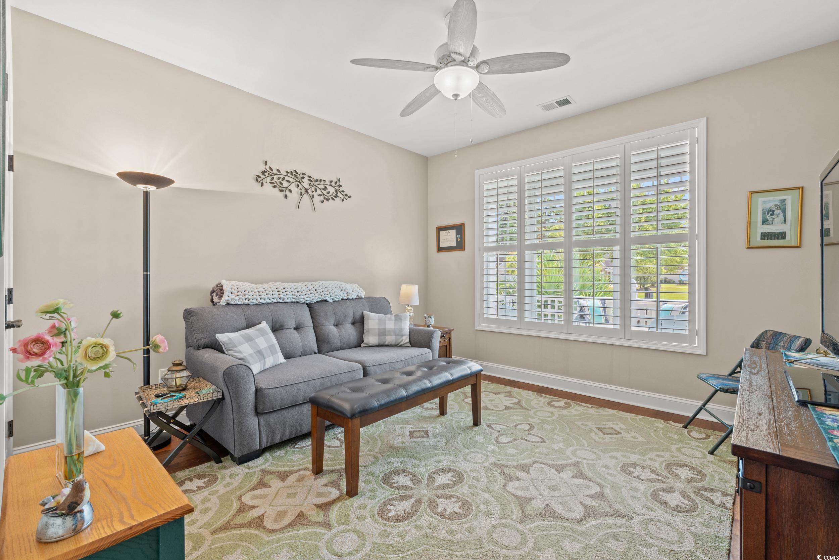
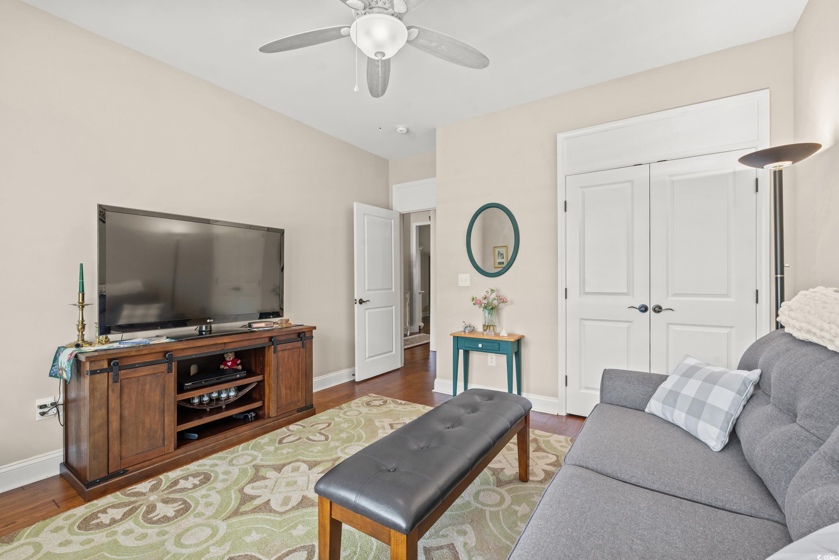







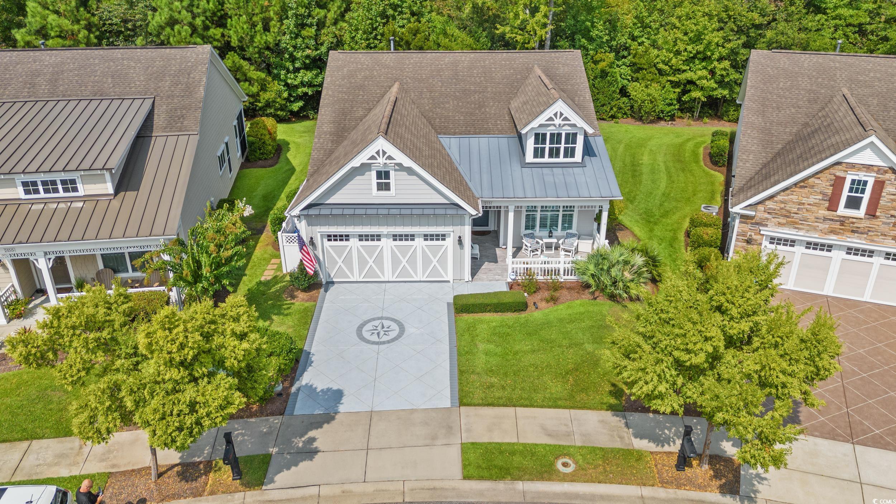




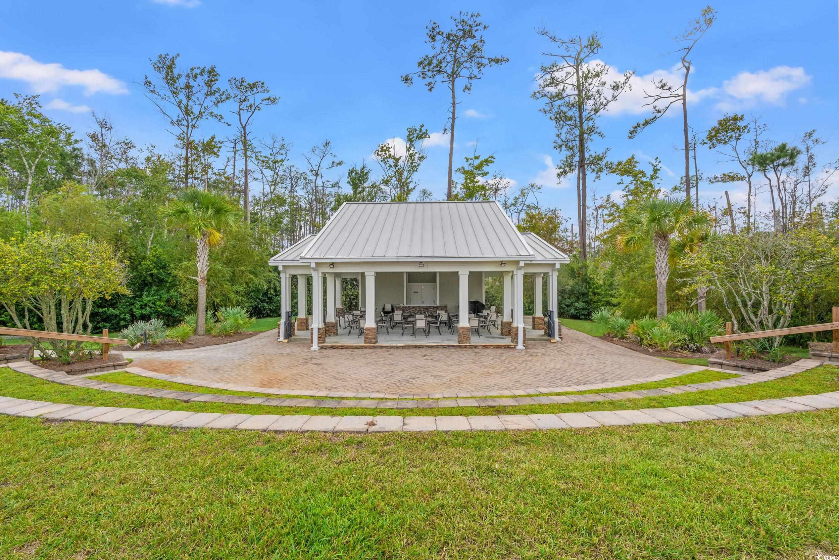

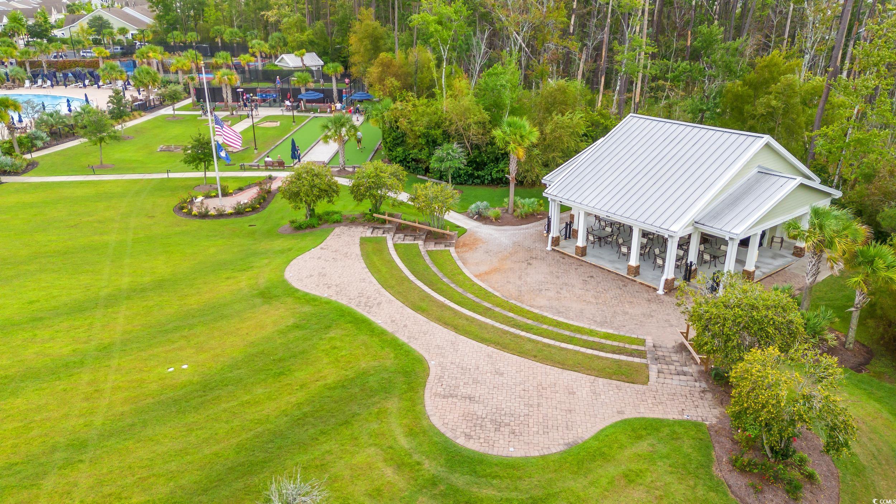

 MLS# 2421749
MLS# 2421749 
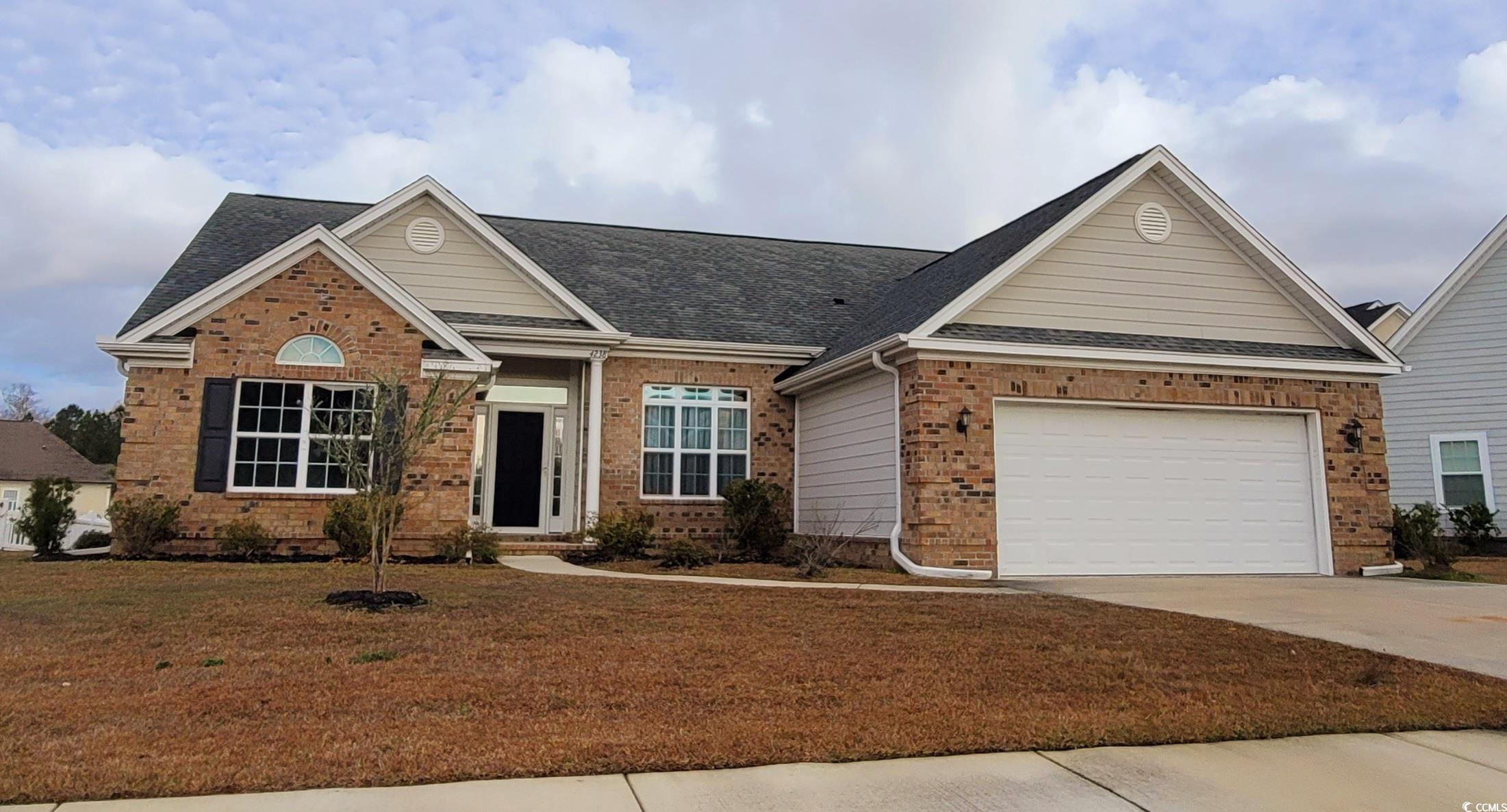
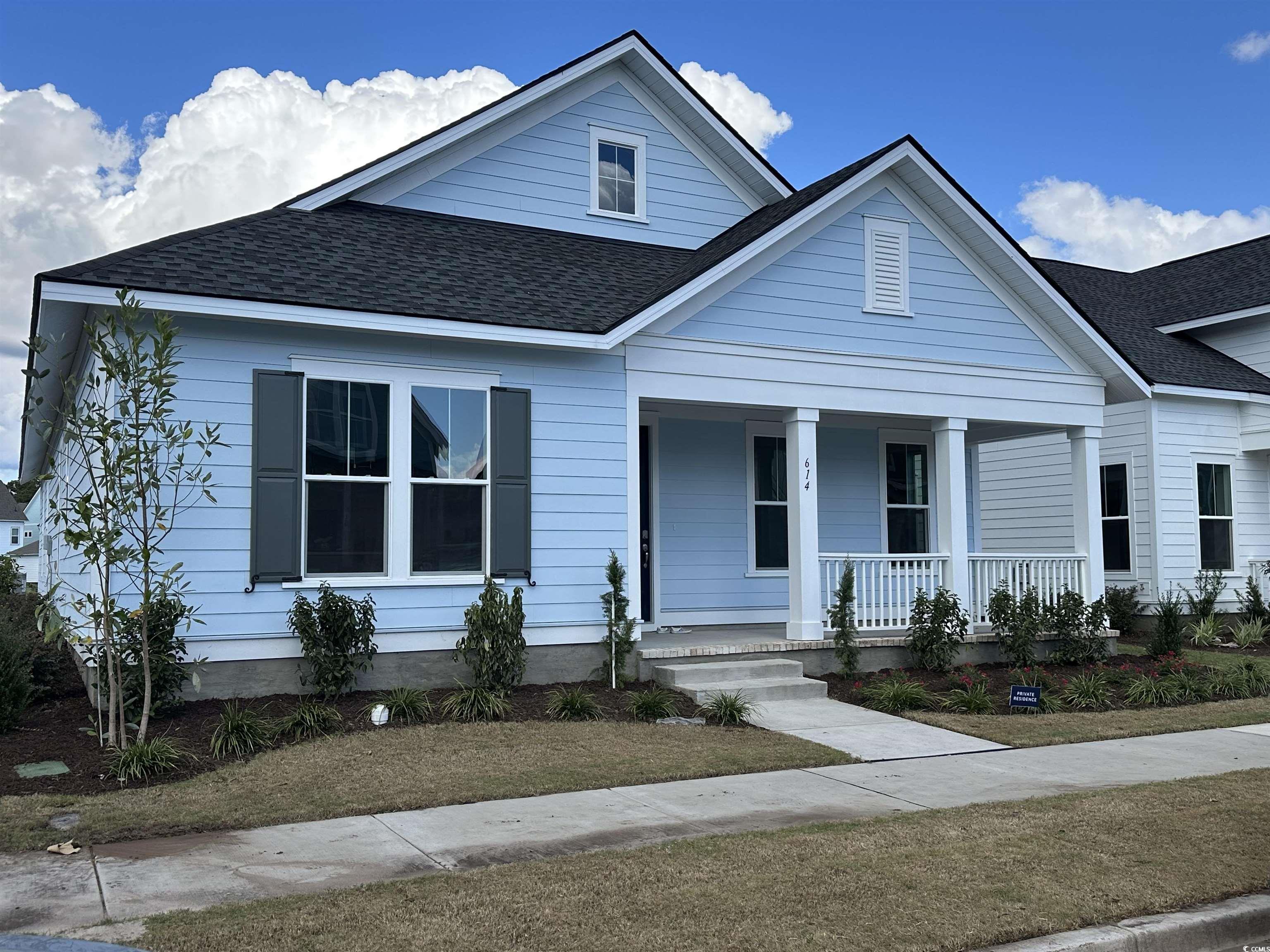
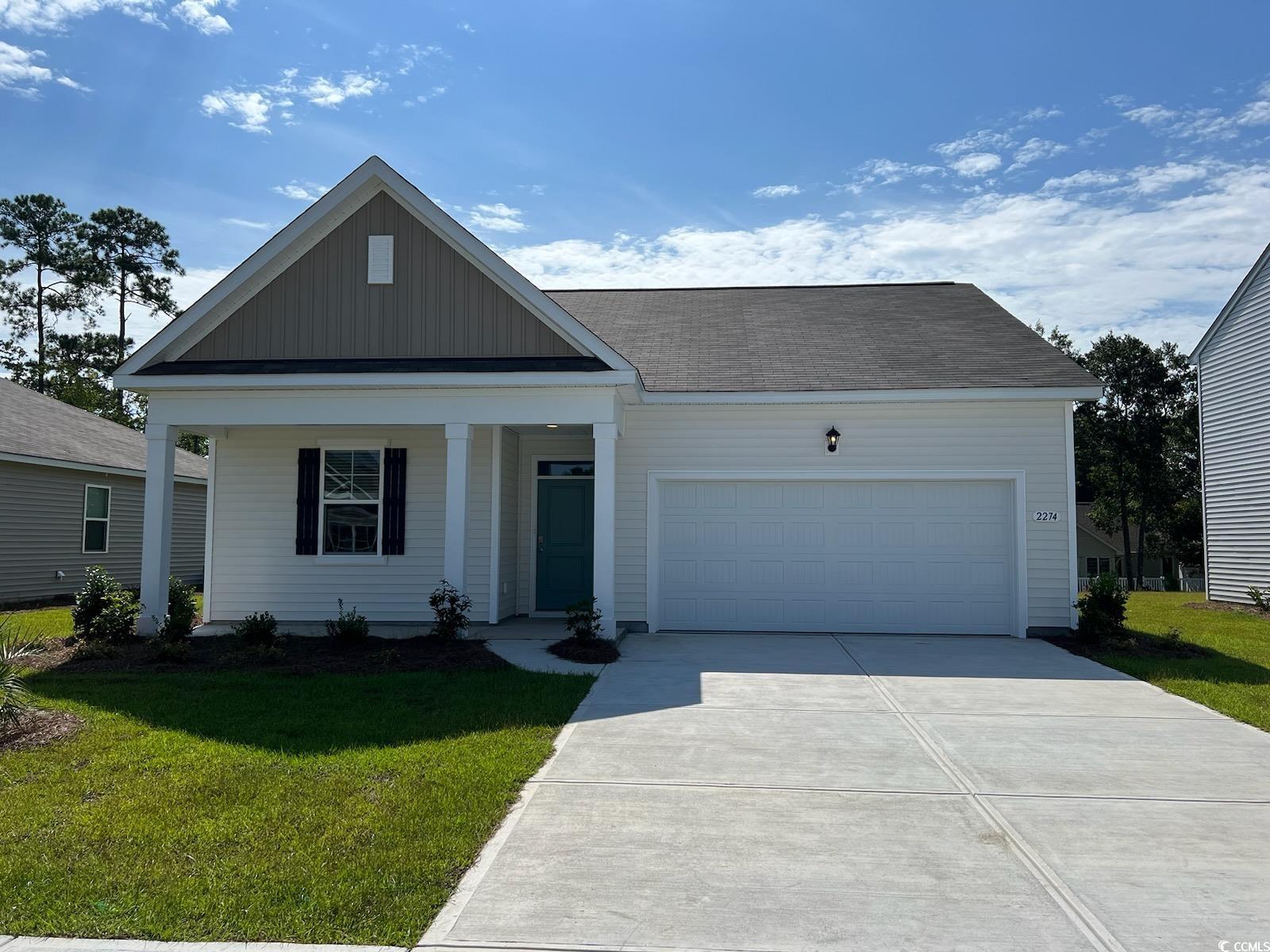
 Provided courtesy of © Copyright 2024 Coastal Carolinas Multiple Listing Service, Inc.®. Information Deemed Reliable but Not Guaranteed. © Copyright 2024 Coastal Carolinas Multiple Listing Service, Inc.® MLS. All rights reserved. Information is provided exclusively for consumers’ personal, non-commercial use,
that it may not be used for any purpose other than to identify prospective properties consumers may be interested in purchasing.
Images related to data from the MLS is the sole property of the MLS and not the responsibility of the owner of this website.
Provided courtesy of © Copyright 2024 Coastal Carolinas Multiple Listing Service, Inc.®. Information Deemed Reliable but Not Guaranteed. © Copyright 2024 Coastal Carolinas Multiple Listing Service, Inc.® MLS. All rights reserved. Information is provided exclusively for consumers’ personal, non-commercial use,
that it may not be used for any purpose other than to identify prospective properties consumers may be interested in purchasing.
Images related to data from the MLS is the sole property of the MLS and not the responsibility of the owner of this website.