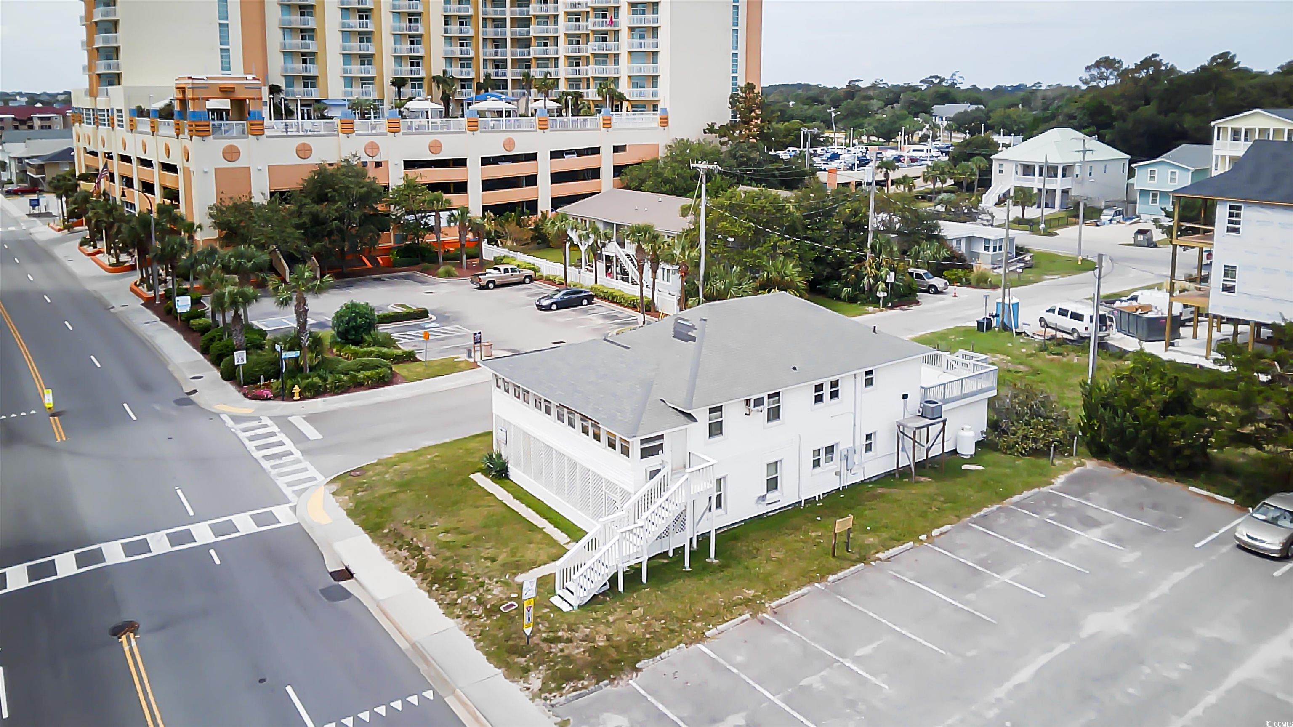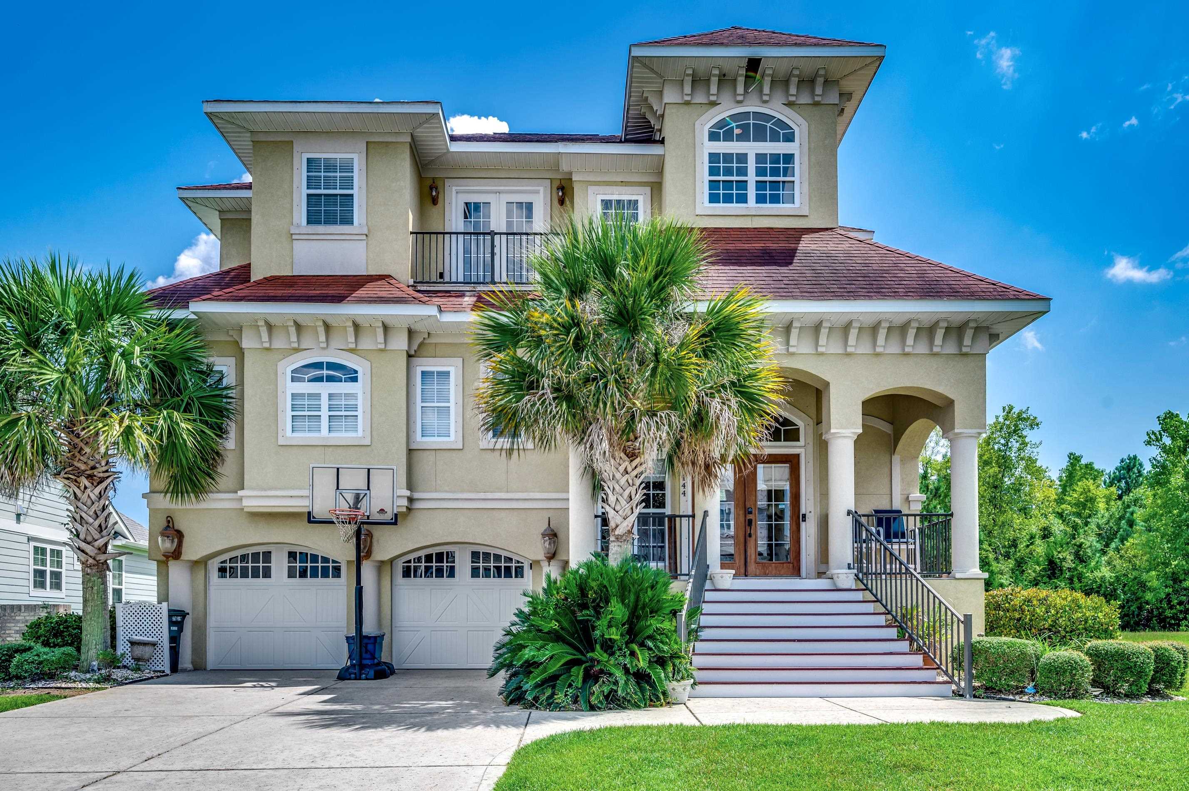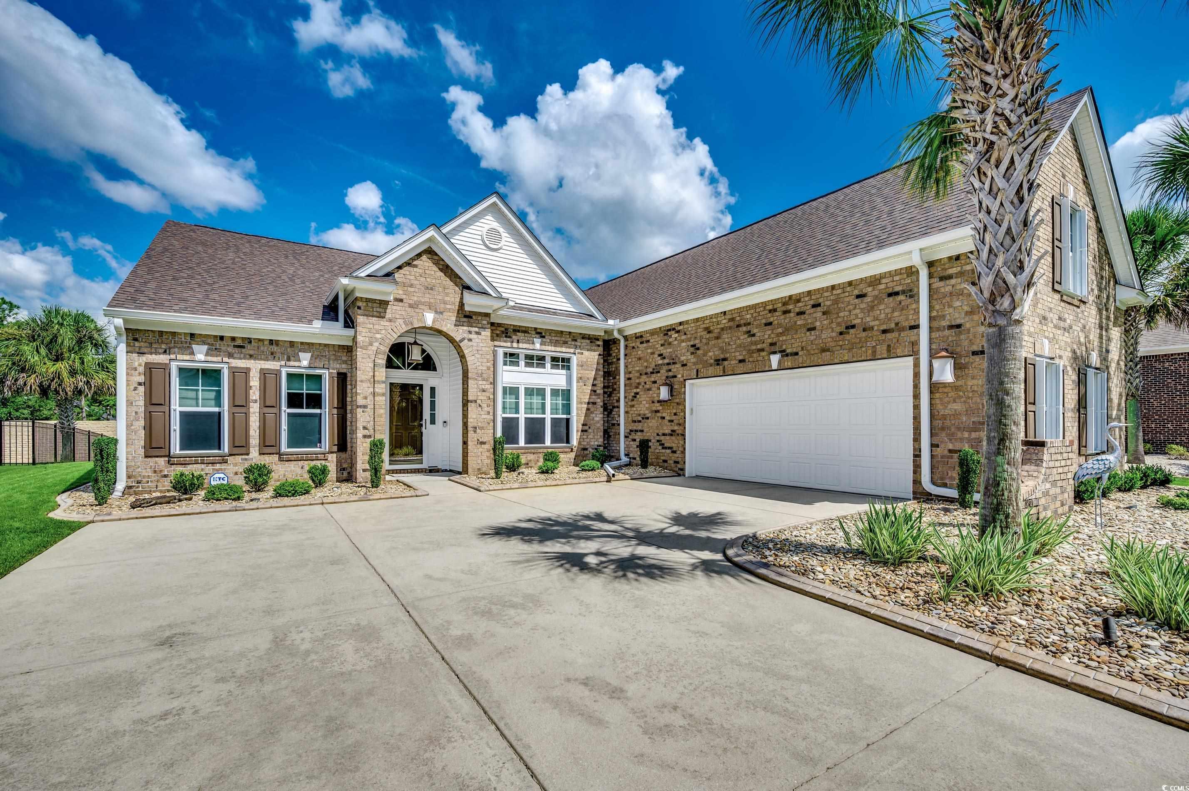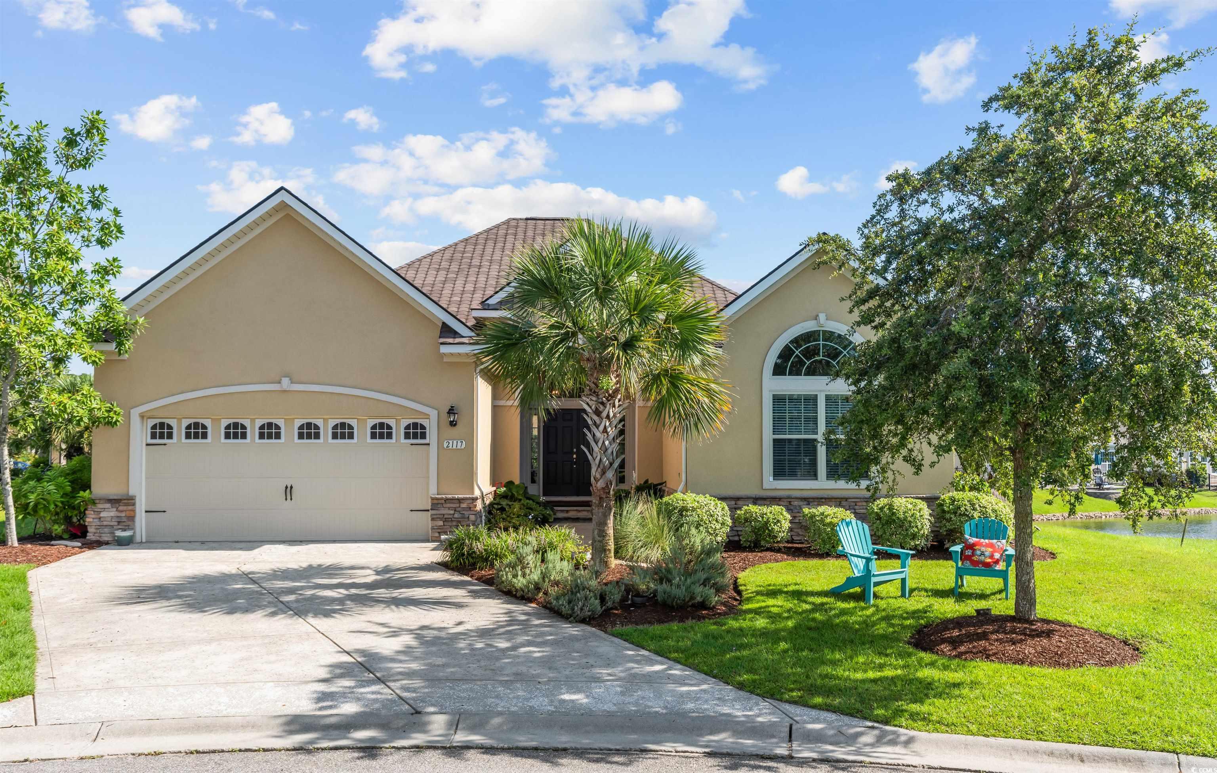Viewing Listing MLS# 2411958
North Myrtle Beach, SC 29582
- 3Beds
- 3Full Baths
- 1Half Baths
- 2,794SqFt
- 2023Year Built
- 0.20Acres
- MLS# 2411958
- Residential
- Detached
- Active
- Approx Time on Market3 months, 22 days
- AreaNorth Myrtle Beach Area--Between Hwy 17 and Waterway
- CountyHorry
- SubdivisionDel Webb North Myrtle Beach
Overview
Amazing Lake View Home in 55+ Community with Top-Tier Amenities Welcome to your dream home in the heart of North Myrtle Beach! This beautiful 3-bedroom, 3.5-bathroom home is nestled in a prestigious 55+ New Del Webb community, offering some of the best lake views youll find anywhere. Imagine sipping your morning coffee in the caf area or on your covered porch, all while taking in serene vistas of the largest lake in the community. With views like these from your master bedroom and great room, youll feel like youre on vacation every day. This home isnt just about the view; its packed with upgrades. The gourmet kitchen is a chefs dream, complete with upgraded light fixtures and ceiling fans. Each bedroom features a walk-in closet and its own private bath, giving you and your guests ultimate comfort and privacy. The master suite is a true retreat, boasting a double vanity with granite countertops and a luxurious bath. Youll also love the practical touches like the upgraded laundry room with granite countertops and a sink, and the spacious 3-car garage. The covered lanai is perfect for outdoor living, and the flex room offers endless possibilitieswhether you need a home office, gym, or hobby room. This community is not just about the home; its about the lifestyle. Enjoy amenities galore, from golf and tennis to pickleball, dining, and more. Plus, youre just a golf cart ride away from the beach, making this the perfect location for those who want the best of both worlds. Why wait for new construction when this move-in-ready masterpiece is waiting for you? Dont miss your chance to own a slice of paradise in this vibrant 55+ community!
Agriculture / Farm
Grazing Permits Blm: ,No,
Horse: No
Grazing Permits Forest Service: ,No,
Grazing Permits Private: ,No,
Irrigation Water Rights: ,No,
Farm Credit Service Incl: ,No,
Crops Included: ,No,
Association Fees / Info
Hoa Frequency: Monthly
Hoa Fees: 267
Hoa: 1
Hoa Includes: AssociationManagement, CommonAreas, CableTV, Internet, LegalAccounting, MaintenanceGrounds, Pools, Recycling, RecreationFacilities, Trash
Community Features: Clubhouse, GolfCartsOK, RecreationArea, LongTermRentalAllowed, Pool
Assoc Amenities: Clubhouse, OwnerAllowedGolfCart, OwnerAllowedMotorcycle, PetRestrictions, TenantAllowedGolfCart
Bathroom Info
Total Baths: 4.00
Halfbaths: 1
Fullbaths: 3
Bedroom Info
Beds: 3
Building Info
New Construction: No
Levels: One
Year Built: 2023
Mobile Home Remains: ,No,
Zoning: res
Style: Traditional
Construction Materials: HardiPlankType
Builder Model: Renown
Buyer Compensation
Exterior Features
Spa: No
Patio and Porch Features: RearPorch
Pool Features: Community, Indoor, OutdoorPool
Foundation: Slab
Exterior Features: SprinklerIrrigation, Porch
Financial
Lease Renewal Option: ,No,
Garage / Parking
Parking Capacity: 5
Garage: Yes
Carport: No
Parking Type: Attached, Garage, ThreeCarGarage
Open Parking: No
Attached Garage: Yes
Garage Spaces: 3
Green / Env Info
Green Energy Efficient: Doors, Windows
Interior Features
Floor Cover: Carpet, LuxuryVinyl, LuxuryVinylPlank, Tile
Door Features: InsulatedDoors
Fireplace: No
Laundry Features: WasherHookup
Furnished: Unfurnished
Interior Features: WindowTreatments, BedroomonMainLevel, StainlessSteelAppliances
Appliances: Dishwasher, Disposal, Microwave, Range, Refrigerator
Lot Info
Lease Considered: ,No,
Lease Assignable: ,No,
Acres: 0.20
Land Lease: No
Lot Description: LakeFront, Pond
Misc
Pool Private: No
Pets Allowed: OwnerOnly, Yes
Offer Compensation
Other School Info
Property Info
County: Horry
View: No
Senior Community: Yes
Stipulation of Sale: None
Habitable Residence: ,No,
Property Sub Type Additional: Detached
Property Attached: No
Disclosures: CovenantsRestrictionsDisclosure
Rent Control: No
Construction: Resale
Room Info
Basement: ,No,
Sold Info
Sqft Info
Building Sqft: 3674
Living Area Source: PublicRecords
Sqft: 2794
Tax Info
Unit Info
Utilities / Hvac
Heating: Central
Cooling: CentralAir
Electric On Property: No
Cooling: Yes
Utilities Available: CableAvailable, ElectricityAvailable, NaturalGasAvailable, PhoneAvailable, SewerAvailable, WaterAvailable
Heating: Yes
Water Source: Public
Waterfront / Water
Waterfront: Yes
Waterfront Features: Pond
Courtesy of Your Home Sold Guaranteed Real - Cell: 843-241-6386







































 MLS# 2420869
MLS# 2420869 



 Provided courtesy of © Copyright 2024 Coastal Carolinas Multiple Listing Service, Inc.®. Information Deemed Reliable but Not Guaranteed. © Copyright 2024 Coastal Carolinas Multiple Listing Service, Inc.® MLS. All rights reserved. Information is provided exclusively for consumers’ personal, non-commercial use,
that it may not be used for any purpose other than to identify prospective properties consumers may be interested in purchasing.
Images related to data from the MLS is the sole property of the MLS and not the responsibility of the owner of this website.
Provided courtesy of © Copyright 2024 Coastal Carolinas Multiple Listing Service, Inc.®. Information Deemed Reliable but Not Guaranteed. © Copyright 2024 Coastal Carolinas Multiple Listing Service, Inc.® MLS. All rights reserved. Information is provided exclusively for consumers’ personal, non-commercial use,
that it may not be used for any purpose other than to identify prospective properties consumers may be interested in purchasing.
Images related to data from the MLS is the sole property of the MLS and not the responsibility of the owner of this website.